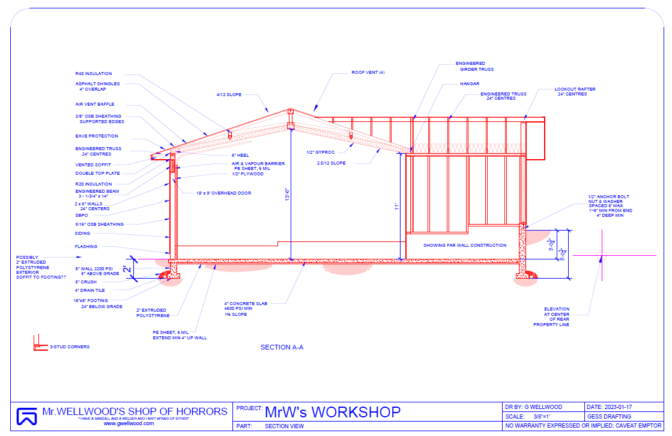[ Titleblock ] [ Tutorial ] [ Get a Property ][ Get a Floor Plan ][ Draw a Floor Plan ][ Elevations ] [ Plot Plan ] [ Kitchen ] [ Model ] [ Section ] [ Paper-Space ]
A SECTION VIEW shows how the walls, roof, floors, and ceilings are constructed.
A Section View Shows:
-
- Wall construction details (size and spacing of studs, size of Lintles)
- Interior finishing materials (sheathing, vapour barrier, flashing, insulation, siding)
- Insulation details (R-Levels)
- Roofing and Siding details (sheathing, moisture barrier, roofing materials, soffit vents, roof vents)
- Frost-Proof foundation details (Footings, Walls, depth, drain rock, drain tile)
REVIT TUTORIAL – Section Views
In RevIt, creating the Section is basically three mouse clicks away from creation. It’s the labelling according to code that takes time.
In AutoCAD, copy one of your elevation views to a new location, remove the siding, and start filling in the details. DO NOT FORGET to draw a CUTTING PLANE LINE through your Floor Plan drawing with arrows pointing in the direction you are viewing.
Consult a Building Code Book and label your drawing similarily to what is show here (very typical):
Click (and print?) the actual (but unfinished) Section Drawing for the workshop I built at home:



