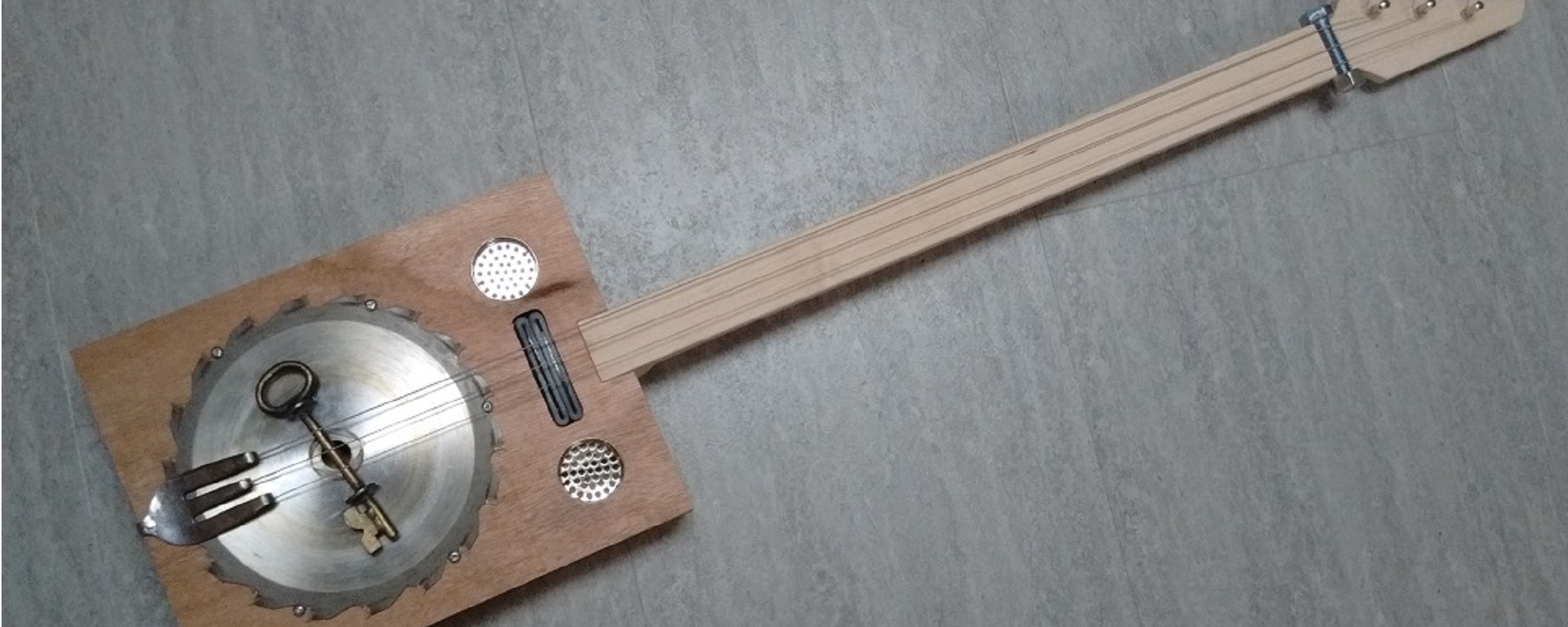HOW TO: MATERIALS
MATERIALS INVESTIGATION
A complete drawing needs all the materials listed so the building inspectors know the building will meet code requirements, so the contractors know what materials to order, and so the workers know what they will be building with.
Lets’ go through the materials we have, make sure they are correct, and make a few tweaks so that when we call out the materials, it will all jive.
Switch to your 3D view, and click on the roof. Then, from the Properties Menu, go into EDIT TYPE, and then go into EDIT the STRUCTURE.
Currently our roof structure is a very simple 9″ or nothing specific. Let’s make it specific.
Change the Structure [1] thickness and material, and change it to what you see below. Also use INSERT to add the extra components as shown below.
Click OK and check out your garage. If you have not turned on “REALISTIC VIEW”, do so – all your nifty stuff will show up.
OTHER MATERIAL TUTORIALS:
Also:





